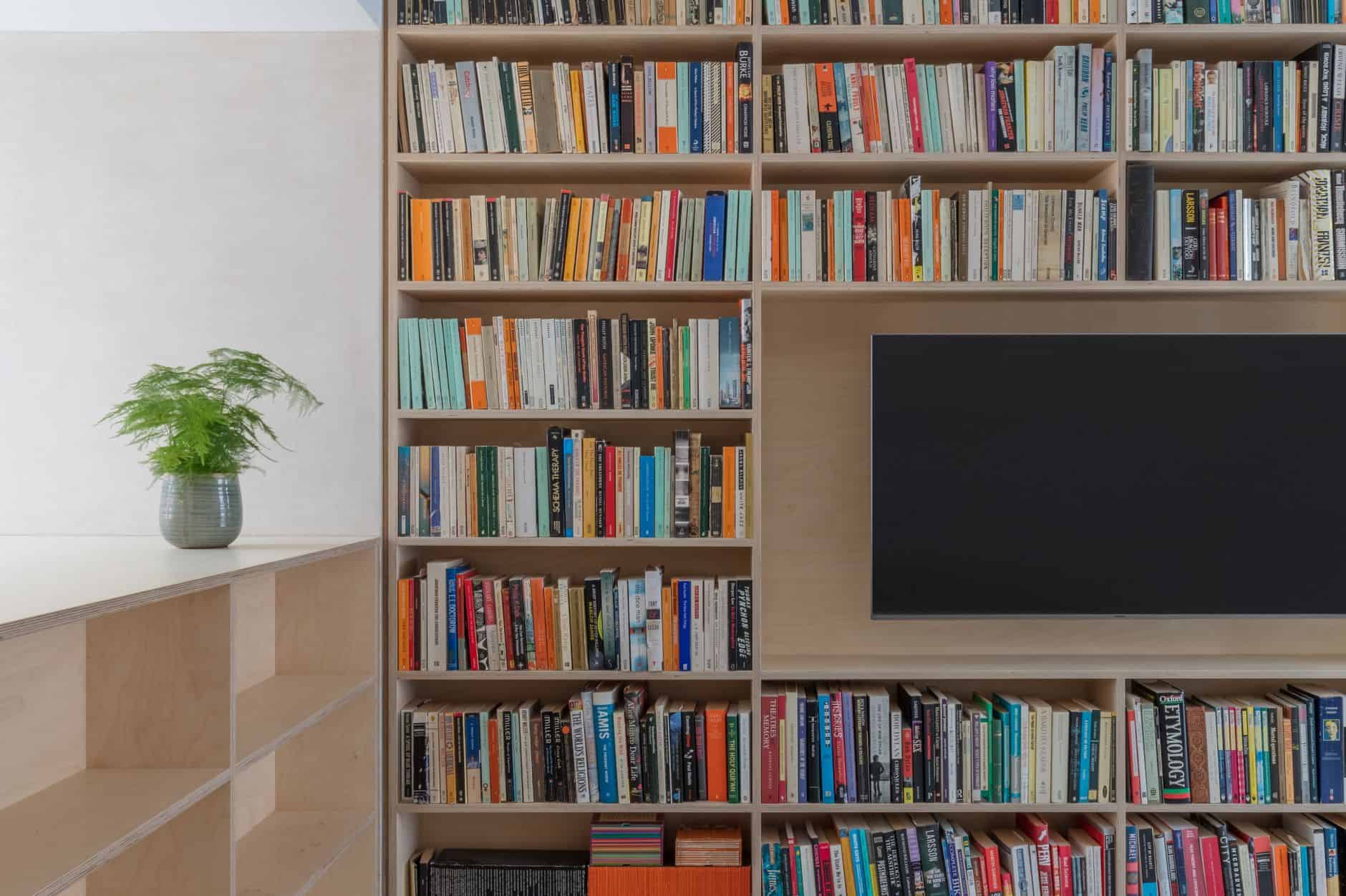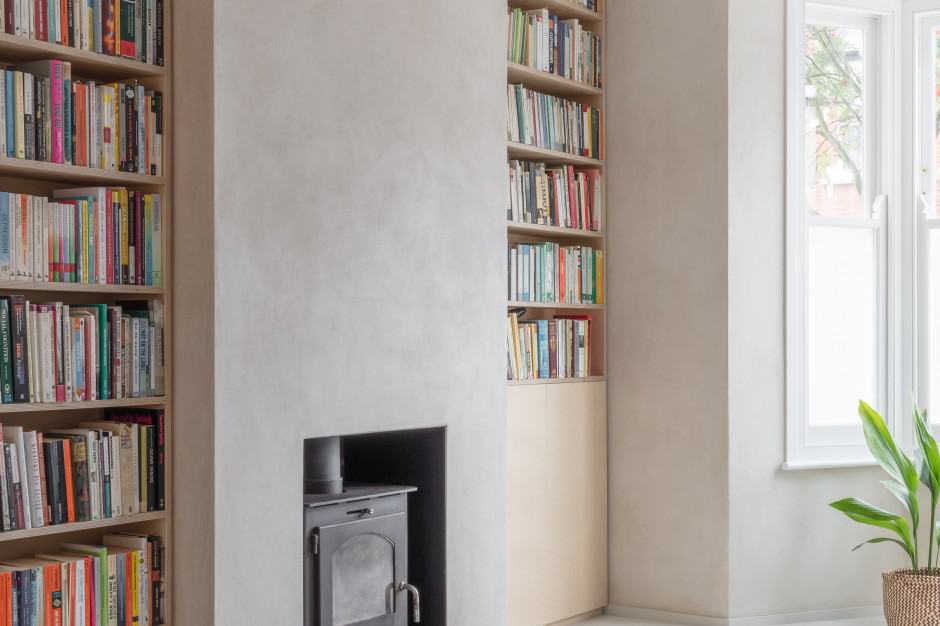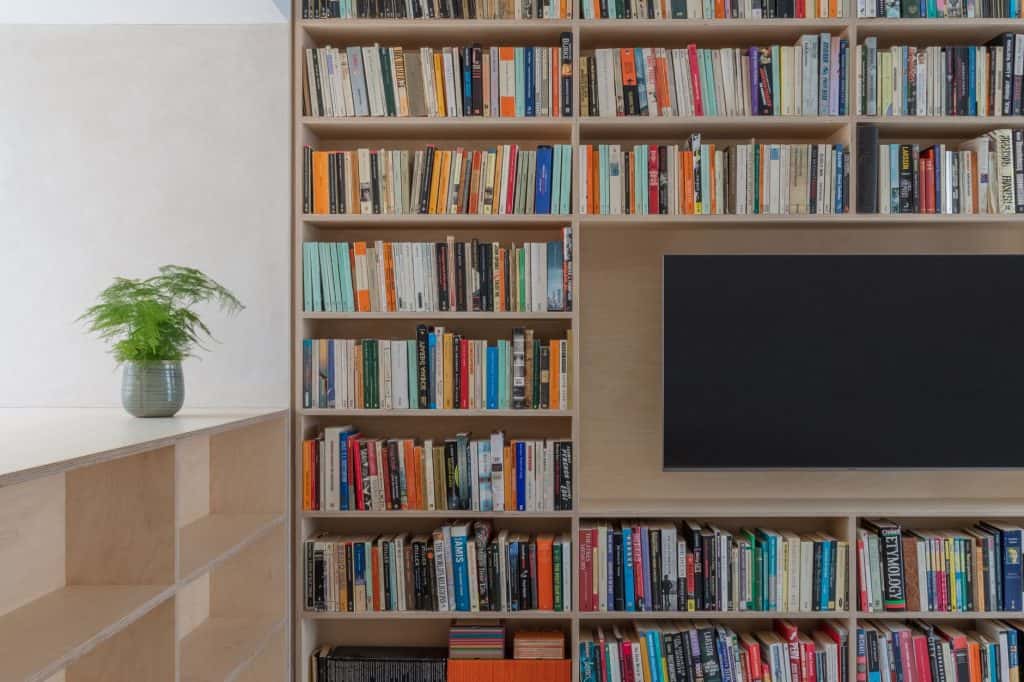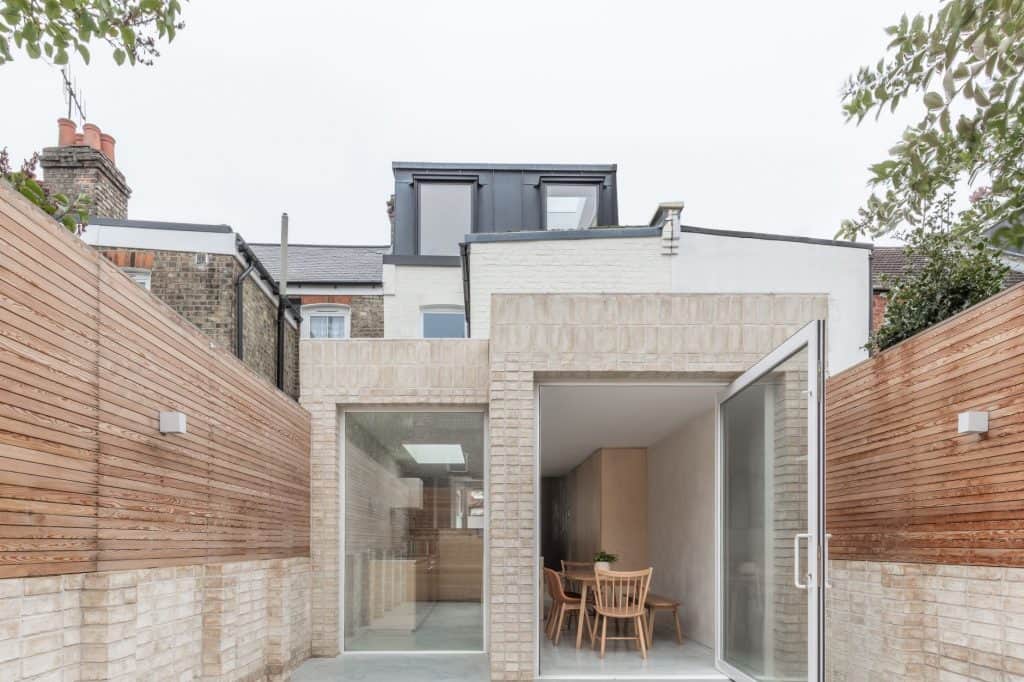Tottenham refurbishment and extension
A whole house refurbishment including a loft conversion and rear extension.
Sky lights were used to maximise the light in this terraced house. The loft conversion housed the master suite, whilst the ground floor was extended to allow the kitchen diner to seat the whole family.
Bespoke kitchen and joinery used throughout this house gives it an elegant continuity, whilst the simplicity and polished concrete floors create the sense of space required.
Wrapping the rear dormer in zinc gives this house a beautifel patinated quality.
Client
A blended family needing more space.
Year
2016 – 2017
Services
Design
Quantity surveying
Project management
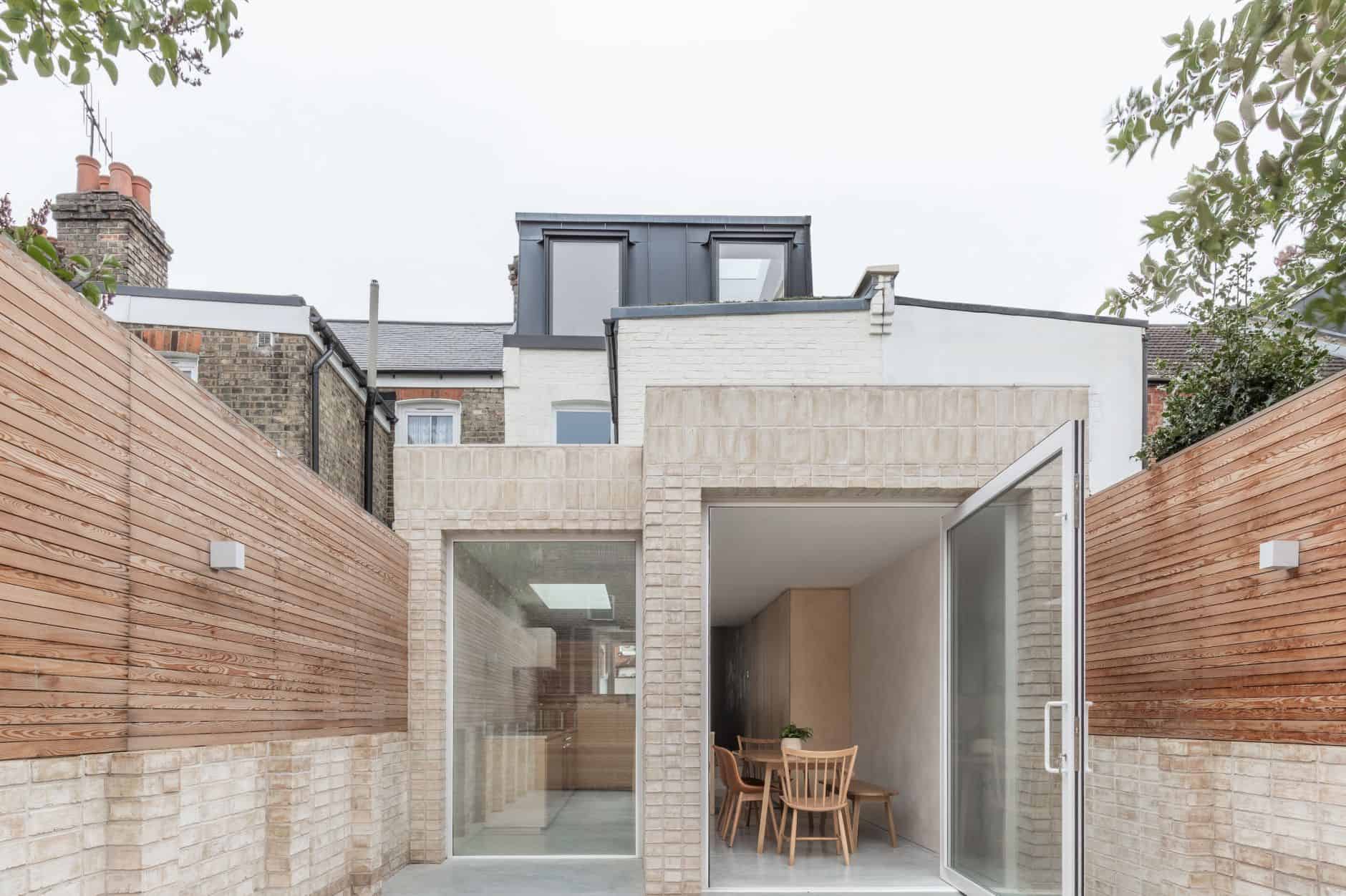
Understanding the important things
Every client has something right at the top of the list. Big or small. Monumental or subtle. In this instance, that something was books. Lots of them.


